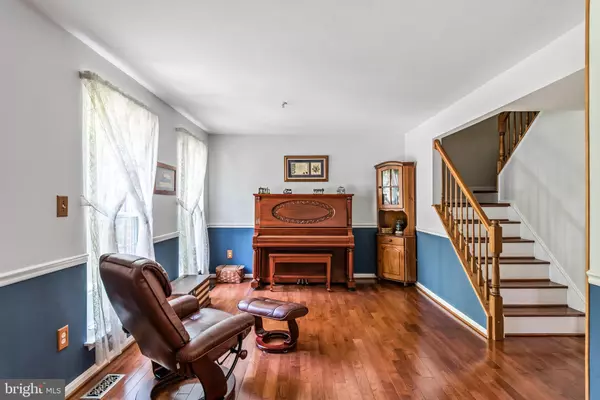$505,000
$495,000
2.0%For more information regarding the value of a property, please contact us for a free consultation.
12803 RHINE RD Upper Marlboro, MD 20772
4 Beds
4 Baths
2,790 SqFt
Key Details
Sold Price $505,000
Property Type Single Family Home
Sub Type Detached
Listing Status Sold
Purchase Type For Sale
Square Footage 2,790 sqft
Price per Sqft $181
Subdivision Foxchase
MLS Listing ID MDPG2003320
Sold Date 08/13/21
Style Traditional
Bedrooms 4
Full Baths 3
Half Baths 1
HOA Fees $25/mo
HOA Y/N Y
Abv Grd Liv Area 1,860
Originating Board BRIGHT
Year Built 1995
Annual Tax Amount $4,959
Tax Year 2020
Lot Size 0.263 Acres
Acres 0.26
Property Description
A stunning brick-front home tucked away in a wooded oasis inside the beltway welcomes you with lovely curb appeal and a luscious private lot that backs to the woods. Enjoy being minutes from major commuter routes, tons of parks, highly-coveted schools, recreations centers, golf courses, and more! Inside, this home offers gleaming hardwood floors throughout a classic floor plan brimming with light and vitality, offering a sunny family room, a formal dining room, and an open living room with a cozy fireplace that flows effortlessly into the updated gourmet kitchen. Here, professional stainless steel appliances, dual deep sinks, beautiful granite countertops, a breakfast bar, and a stylish backsplash make for a unique cooking and dining experience. Get ready for the ultimate hangout spot for all your guests this summer! Through sliding glass doors, step out onto the immaculate deck with an overhead pergola, lights, and stairs to a hardscape patio that overlooks the large backyard that is professionally managed from an irrigation system. Retire after a long day to the divine owners suite that features a spa-like bath with granite countertops, tile floors, and an amazing tiled glass shower. 3 additional generously-sized bedrooms accompany the primary suite upstairs, giving you endless opportunities to make it your own. The lower level is just waiting for your personal touchesit's of the way finished and already has a full bathroom and utility sink!
Location
State MD
County Prince Georges
Zoning RR
Rooms
Other Rooms Living Room, Dining Room, Primary Bedroom, Bedroom 2, Bedroom 3, Bedroom 4, Kitchen, Family Room, Recreation Room, Primary Bathroom
Basement Walkout Level
Interior
Interior Features Wet/Dry Bar, Kitchen - Table Space, Ceiling Fan(s), Soaking Tub, Stall Shower
Hot Water Natural Gas
Heating Forced Air
Cooling Ceiling Fan(s), Central A/C
Fireplaces Number 2
Fireplaces Type Gas/Propane
Equipment Stainless Steel Appliances, Stove, Microwave, Refrigerator, Dishwasher, Washer, Dryer
Fireplace Y
Appliance Stainless Steel Appliances, Stove, Microwave, Refrigerator, Dishwasher, Washer, Dryer
Heat Source Natural Gas
Exterior
Exterior Feature Deck(s)
Garage Garage Door Opener
Garage Spaces 2.0
Waterfront N
Water Access N
Roof Type Shingle,Composite
Accessibility None
Porch Deck(s)
Parking Type Attached Garage
Attached Garage 2
Total Parking Spaces 2
Garage Y
Building
Lot Description Cul-de-sac
Story 3
Sewer Public Sewer
Water Public
Architectural Style Traditional
Level or Stories 3
Additional Building Above Grade, Below Grade
New Construction N
Schools
Elementary Schools Barack Obama
Middle Schools James Madison
High Schools Dr. Henry A. Wise, Jr.
School District Prince George'S County Public Schools
Others
Senior Community No
Tax ID 17151756345
Ownership Fee Simple
SqFt Source Assessor
Special Listing Condition Standard
Read Less
Want to know what your home might be worth? Contact us for a FREE valuation!

Our team is ready to help you sell your home for the highest possible price ASAP

Bought with Abteen Teymourtash • RE/MAX Town Center






